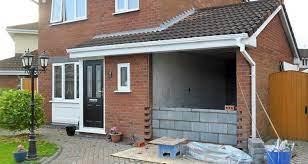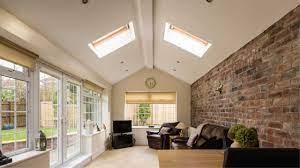
One of the most popular ways to convert a property and to add some space is by converting the garage. This is because it is a relatively inexpensive way to gain the additional space that you require and also means that the property can gain value from the additional living space that this makes.
However, if this is something that you are considering doing, although you don’t normally need planning permission to do it, you must make sure that building regulations are adhered to and that the work is done to a suitable standard, otherwise the room will not be usable.
When you are considering making changes to your home, including converting a garage, it is wise to speak to a professional like this residential architects London based company www.rbddesign.com/architects-design/residential-architecture-london who can help you to plan it out correctly.
You also need a team of skilled and experienced tradespeople to ensure that the work is done to a good standard. As well as the fact that you want to make sure that the room is comfortable for you and your family to enjoy, you also want to ensure that if you sell the property, it is going to be a positive rather than a negative for the potential buyers!
There are lots of ways that you can use the space that you gain from a well planned garage conversion. From additional kitchen space with a utility room to a separate annexe area, decide how the space would work best for you.

